Unit Type 1
 1 Bedroom
1 Bedroom Den
Den 2 bathrooms
2 bathrooms Units 101 to 501 - 113. 45m2 / 1,221.16SQFT
Units 101 to 501 - 113. 45m2 / 1,221.16SQFT Units 601 to 1001 - 114.28m2 / 1,230.10 SQFT
Units 601 to 1001 - 114.28m2 / 1,230.10 SQFT
Click on the image to enlarge
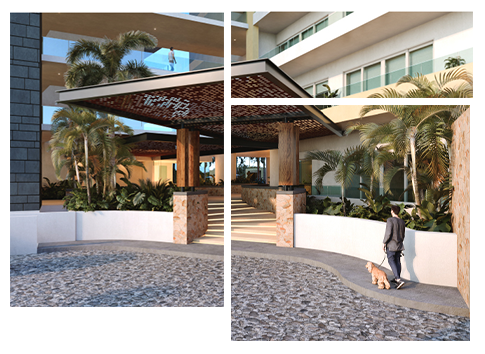
Click on the image to enlarge
Click on the image to enlarge
Click on the image to enlarge
Click on the image to enlarge
Click on the image to enlarge
Click on the image to enlarge
Click on the image to enlarge
Click on the image to enlarge
Click on the image to enlarge
Click on the image to enlarge
Click on the image to enlarge
Haga clic en la imagen para ampliarla
Haga clic en la imagen para ampliarla
Haga clic en la imagen para ampliarla
Haga clic en la imagen para ampliarla
Haga clic en la imagen para ampliarla
Haga clic en la imagen para ampliarla
Haga clic en la imagen para ampliarla
Haga clic en la imagen para ampliarla
Haga clic en la imagen para ampliarla
Haga clic en la imagen para ampliarla
Haga clic en la imagen para ampliarla
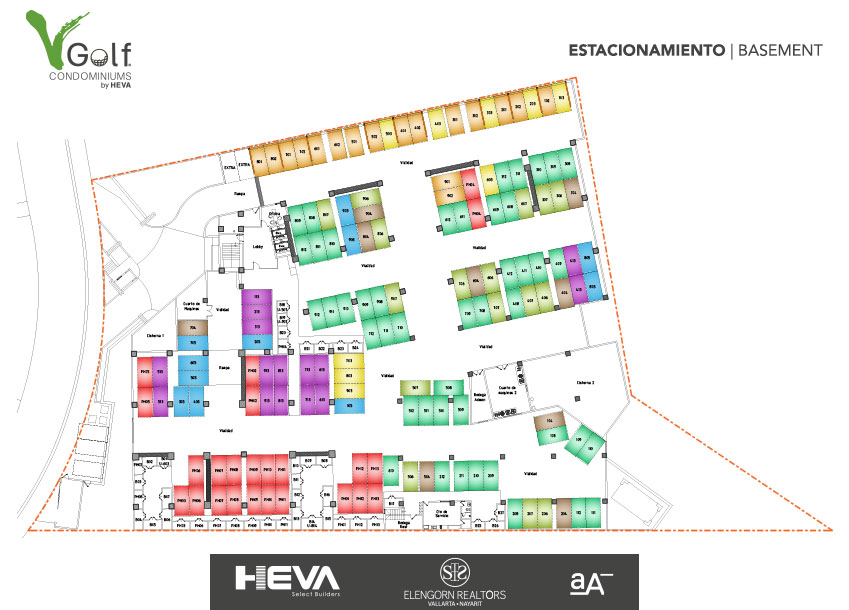
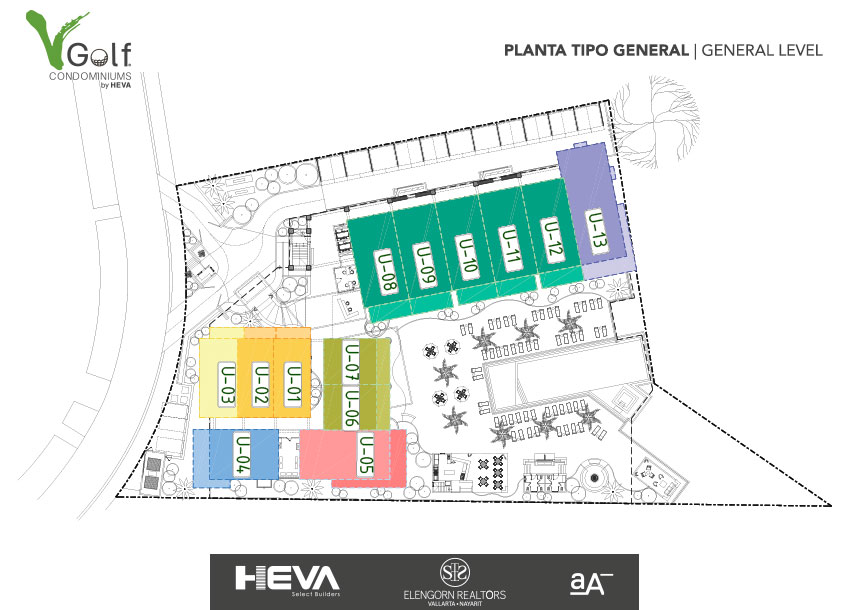
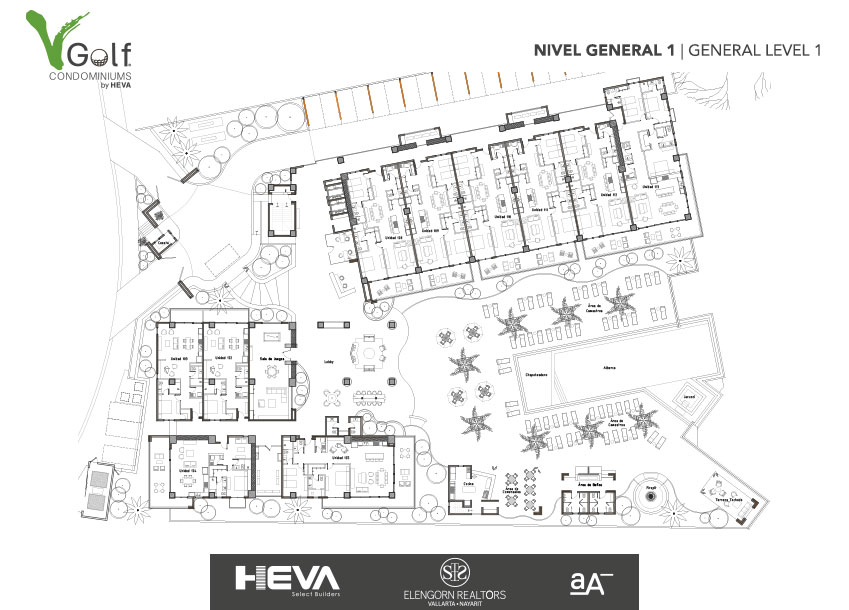
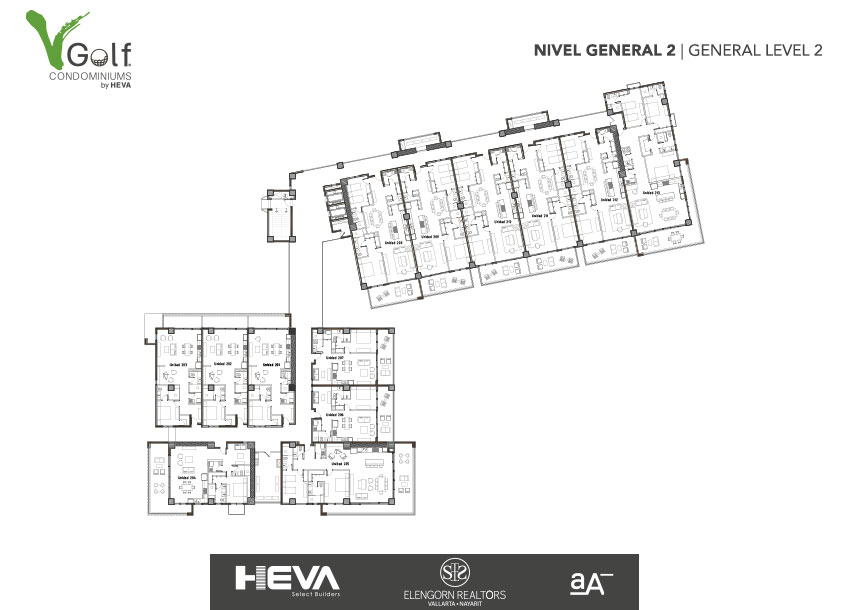
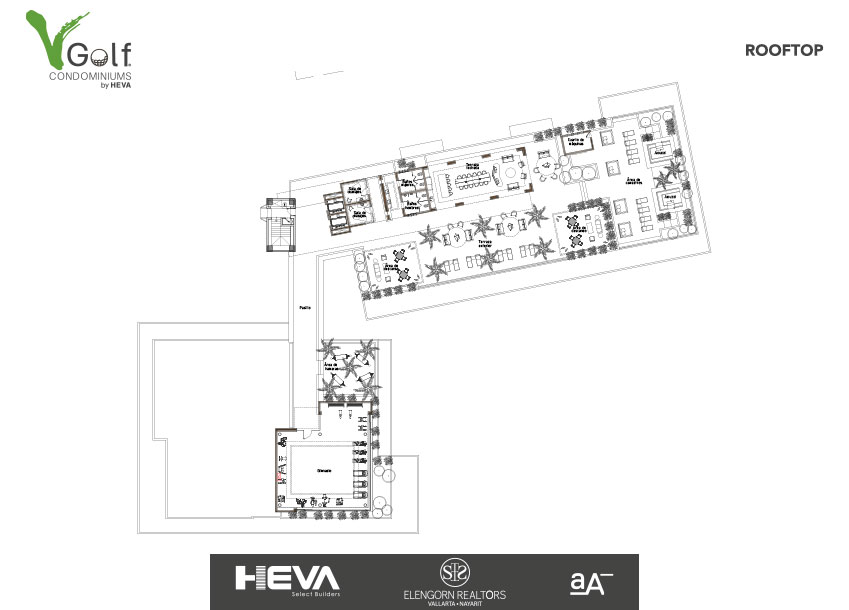
















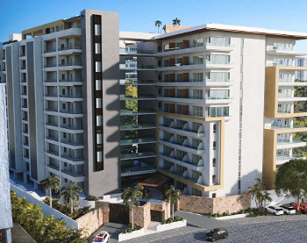
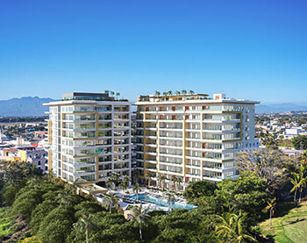
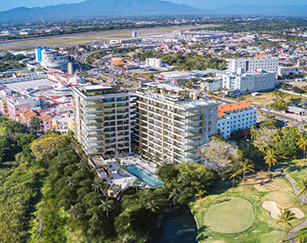
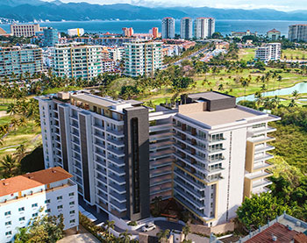
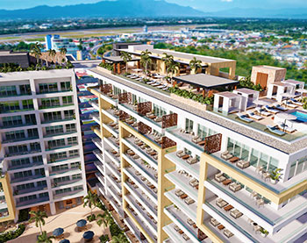
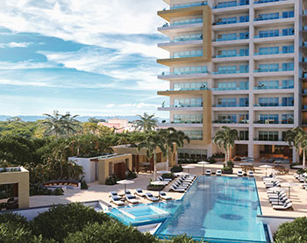
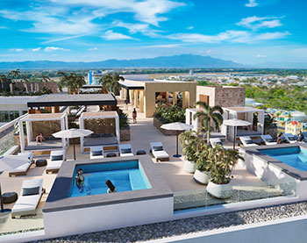
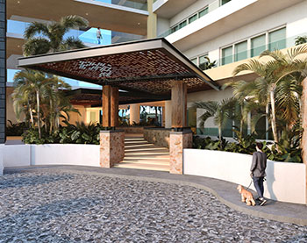
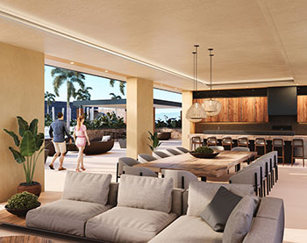
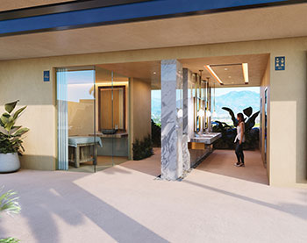
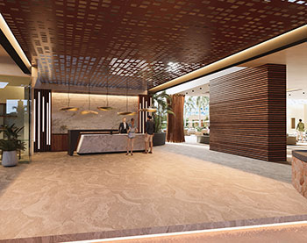
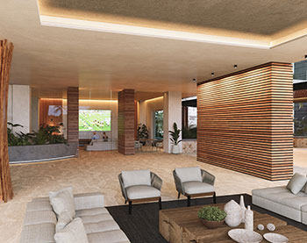
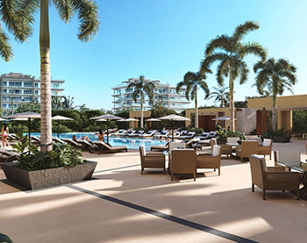
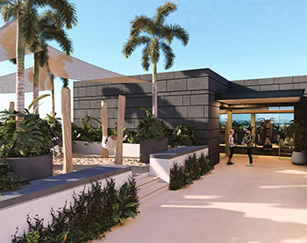
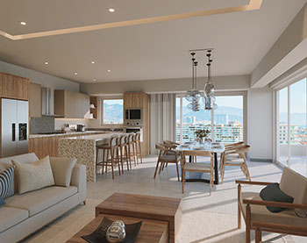
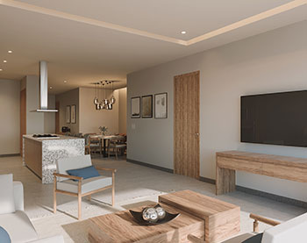
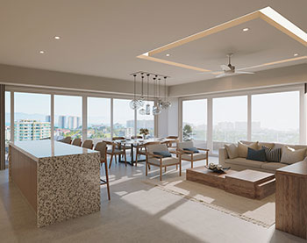
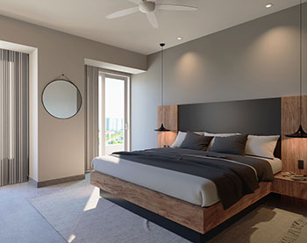
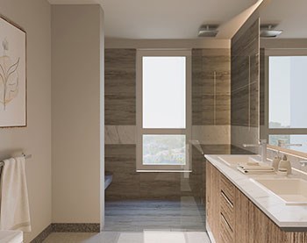
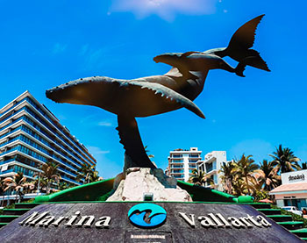
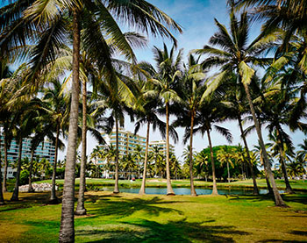
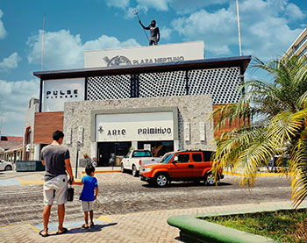
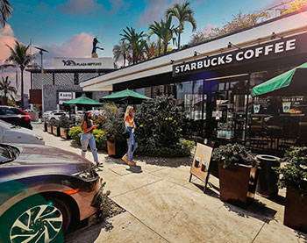
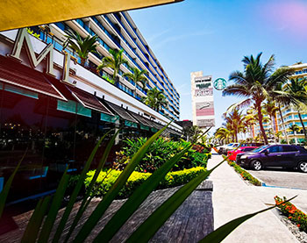
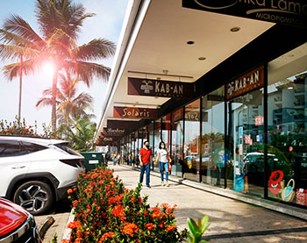
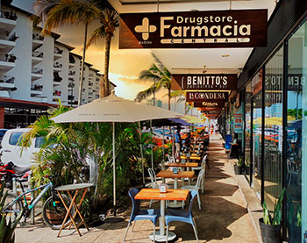
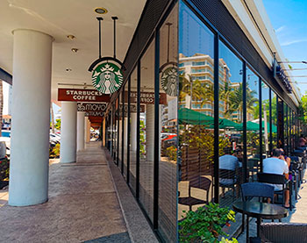
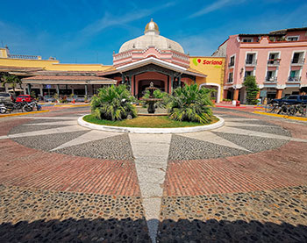
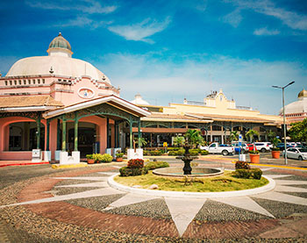
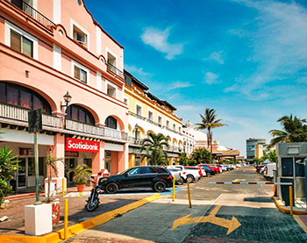
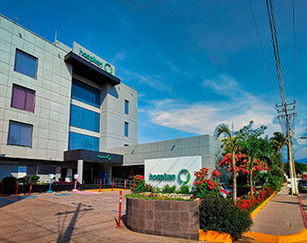
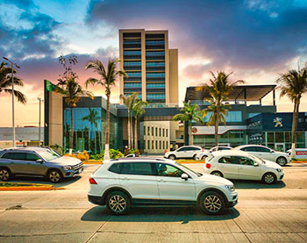
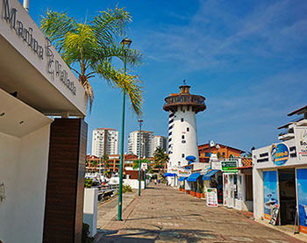
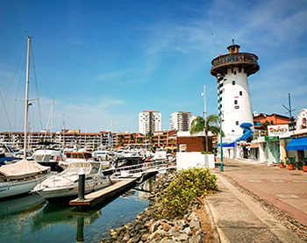
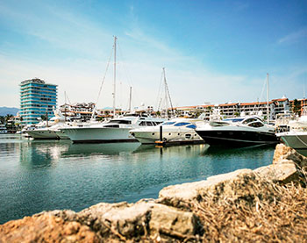
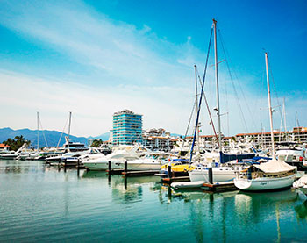
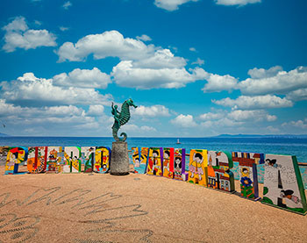
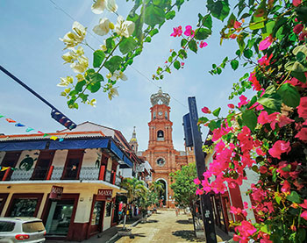
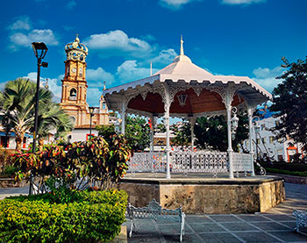
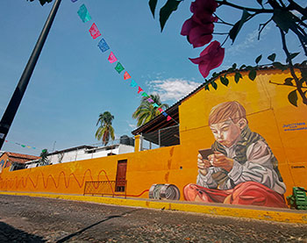
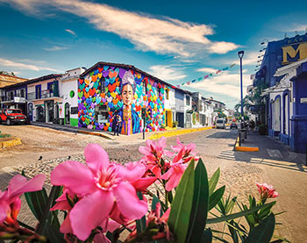
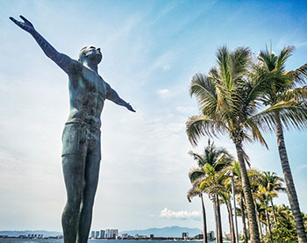
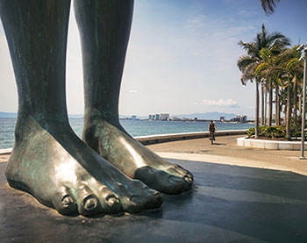
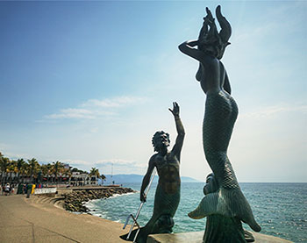
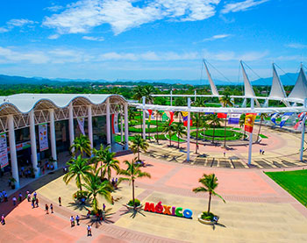
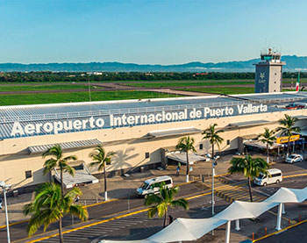
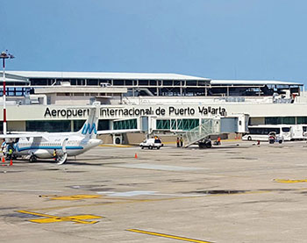
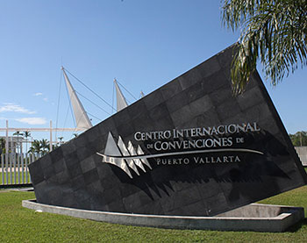
Since 2007, GRUPO HEVA has completed more projects than any other developer currently working in Puerto Vallarta, but most importantly, we have finished and delivered ALL of them on time.
Desde 2003, GRUPO HEVA ha completado más proyectos que cualquier otro desarrollador que actualmente trabaje en Puerto Vallarta. Pero lo más importante es que hemos terminado y entregado TODOS a tiempo.
We would appreciate very much if you share your contact information with us so that one of our executives can provide you with personalized service.